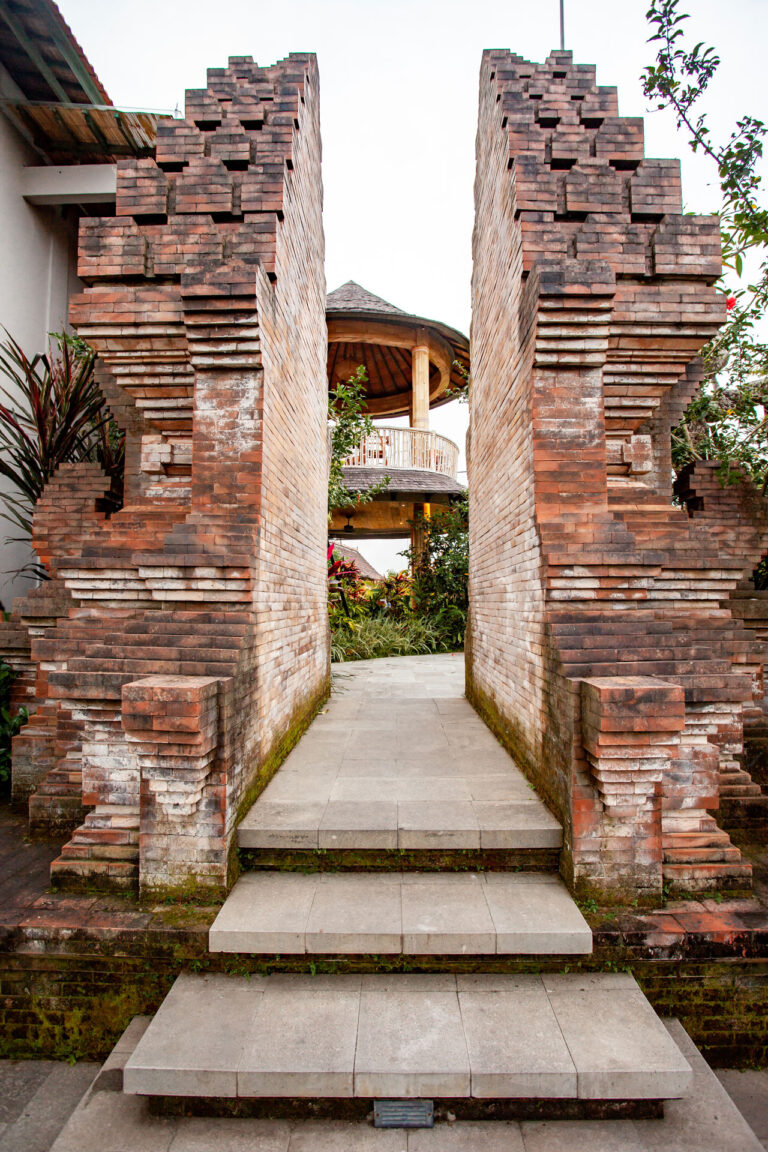Arya Arkananta derived from language of our ancestor (Sanskrit), which means Arya (Noble) whose path is being illuminated or being grant wisdom for a betterment.
Hence our architectural design profoundly based on the deep philosophical meaning of the chosen name, as being taught from the days of our ancestor in ‘TRI HITA KARANA’ balance is the key to create a harmonious living environment.
However our ancestor is often express their messages in symbolic language, applied in various forms such as relief, architectural design, offering and so forth.
While staying with us you will be able to see direct application of these symbols and decodes them together.

The Gate
Replica of Wringin lawang
Arya arkananta gate inspired by Wringin Lawang means Gapura or Candi Bentar, during Majapahit Kingdom era.
The concept of this gate is to describe where positive and negative traits always coexist, which can be seen from the right and left pole of the gate,
The unoccupied middle room and the step of the stairs that deliver us in and out symbolized our life journey.
Whereas through it we will experience up and down of our journey as human, and to remind us that we need to keep our balance and stay connected to the source of life which is the openness (unoccupied middle room that connected directly to the sky above)
Resort Main Frame
Reintroducing the importance of building a living complex that truly synergizes with the natural surroundings is one of the important goals of building Arya Arkananta Resort and Spa.
As a prototype of sustainable development, Arya Arkananta has important features such as,
- Underground water tank (rain water harvesting)
- Integrated water system (inspired by subak)
- Recycled and upcycle by adding probiotic organic substances and natural mineral from the sacred stone chamber
Ranggon
Also called Ranggon is actually a hut in the middle of a rice fields, usually used as a shelter, a resting place for farmer while they work on the field.
Gladag
Gladag during Nusantara ancient time specifically in Central Java Region is a house made by and for commoner
Yoga Pendopo
Commonly known as Joglo Pendopo (pavilion), during Majapahit Kingdom Era it was built for the worship of the people to their king.
The pavilion uses 4 central pillars with spacious open spaces, this symbolizes the openness of the host to the guest, the pavilion is built higher than the courtyard to make it easier for the residents to received guest while chatting and sitting cross legged on the floor on a mat that reflects an intimate and harmonious atmosphere.
Live Rice Field With Intercropping
We recreated the design of our ancestor, a complete ecosystem within a rice field, where rice as main plant and other supporting eg.long beans, eggplant, peanut, etc. grow side by side, we also implemented the sequence of planting allowing the land to rest after harvest season.
Padmasana
Padmasana is a shrine for Balinese Hindu to worship The Almighty God (Ida Sang Hyang Widhi Wasa).
Penunggun Karang
Is a shrine, a designated place for protector of the area in noetic dimension dwell.


